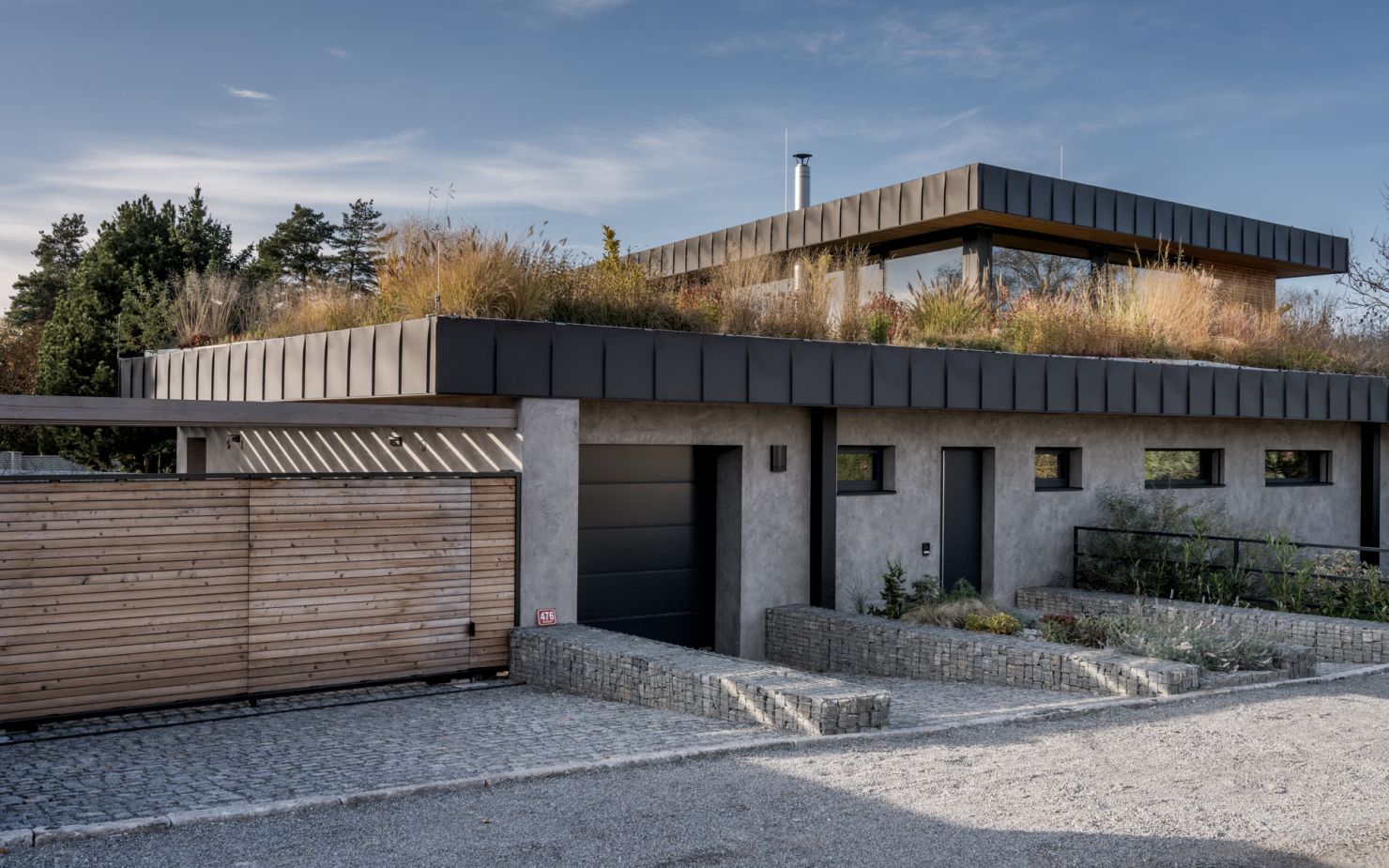
TASK
The investor didn’t have to search for the land a long time. When I saw the old garden for the very first time,I got a sensation of peace. A lot of plants and silence.This is the place where he wants to build a house for him and his family. Illuminated, spatially opened and comfortable. The owner is complicated, but very generous as well. I have a free hand over the project ,and also a unrestricted budget, so the responsibility is way bigger.
At the begging I thought I was going to do an atrium pinning house, but for a relatively small land there was not enough space, especially because of the local regulations. I want the construction to be simple, linear ,and most importantly I want to drown it into the green around, so it will merge, it won’t disturb, provoke and won’t pretend anything.
URBANISM
The land is not very big (800 m2),but it’s beautiful. It’s located in the southern part of the village Louňovice,in between of some free standing family houses ,gardens and trees. The forest is more than near. The newly designed house will be detached, partly two-stores, floor plant in the “L” shape, with access road, forms a quiet residential zone in the southern part of the house. By placing the House as close as possible to the street line, I want a place for the garden and at the same time ,at least partially eliminate the street fencing along the entire length of the house. Originally, the perimeter wall of the house was to completely replace the fencing and thus naturally connect the space of the house and it’s surroundings with the street ,evoking at least a hint of connection to the village.
ARCHITECTURAL SOLUTION
The house has two floors without a basement and an “L” shaped floor plan. The second floor is just above part of the floor plan of the first floor. The roofs of both parts of the house are flat, cascading away from the street space. The roof of the first floor will be green ,planted with intense greenery, that would drown the house among other gardens and optically lower the building. That was my intention.
The house has two hearts. A fireplace for the cold winters and a covered terrace for summer. On the first floor there is the living room part connected with the kitchen, then the technical background of the house ,and the garage. In the western part of the floor plan ,on the first floor, there is a private part for the parents with a bedroom, bathroom and a dressing room.
The second floor is meant for the kids, and eventually guests. We can find two kids bedrooms with incorporated bathrooms there. Each one has its own space.The floors are connected by a staircase located in the living room.The floor plan in the letter “L” ,parallel to the access road gives rise to a quiet zone in the south-western part of the plot. There is a terrace, swimming pool and everything will be hidden behind some mature shrubs.
Materially, the House is divided in two basic materials. The first floor is a combination of metal (anthracite sheeting elements, hole fillings) and a concrete trowel. The second floor is a combination of metal (anthracite planting elements, hole fillings) and wooden facade cladding ,made of larch prisms without surface treatment. Over time, they will silver and give the building a natural character. The entire lower and upper facade of the house towards the garden is richly glazed ,and in the summer months it will allow large format sliding doors to connect the interior with the exterior very intensively.
Write to us, give us a call or stop for a coffee.


































