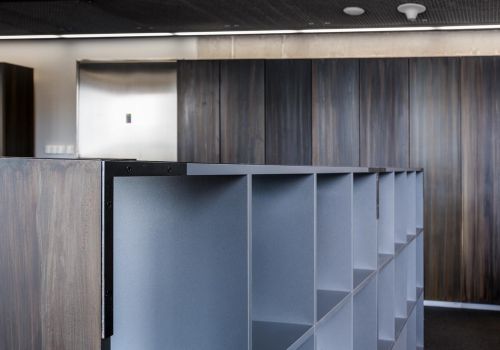
REQUEST
The task was to create a representative office for the Company KGM in the spaces that were already in use, which had been reconstructed for office use. We stepped into the project with the belief that it was necessary to get the best out of it with the minimum adjustments. For this reason we have left the original glass partitions separating the offices, the meeting rooms and the social spaces. The plant divisions were solved directly with the investor and with their own employers, in order to make it custom made.
INTENTION
Our imagine of the KG is the imagine of a developers’ company which always deals with projects that have higher goals from the artistic and architectonic point of view. They have a very innovative approach and in this spirit we tried to create their new spaces. As developers, they work with basic building materials such as wood, stainless steel and concrete and that is why the entire out- fit is made of these materials. The strength of our industrial minimalism perfectly fits the choices and the requests of our investor. The question was to create the working spaces as an “open space office”. At the end we accepted the conception and the generous working tables represented the single working places.
The other space is divided in single offices as well as in sitting rooms. The relax zone is in communication with the kitchen and the eating space.
REALIZATION
One of the dominant materials is stainless steel, which covers the doors so that it was not necessary to change them. It is patinated and the doors show the names of the rooms inside with burned out letters.
All structures of the working tables and of the other furniture is made of stainless steel. The other material is concrete trowel, which covers all the vertical constructions columns included. We got the plaster removed from the old concrete ceiling and it remained visible. In order to warm the spaces we have used screens made of solid oak panels.
Oak veener applies also on the desk of the working tables. The entire surface of the office is covered by quality foot carpet which ensures acoustic comfort better then tied vinyl.
Glass partitions are left transparent. In the common rest area the floor is covered by artificial grass. At the beginning we did not want to use it but we changed our mind as we found out how good it refreshes the common spaces. Every piece of furniture is partly custom made based on our projects or we have ordered it directly from our suppliers.
Write to us, give us a call or stop for a coffee.



















