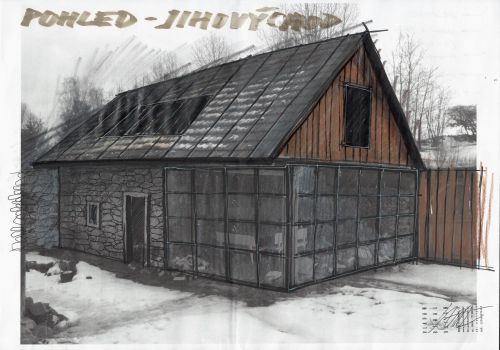
DESCRIPTION
The mill is located in the Vysočina region in the solitude of those country villages.
It is surrounded by picturesque surroundings almost surreal, that make you feel like staying there and leaving the city with its chaos behind you.
The object of the original mill of the year 1848 is formed by the original water mill, the residence buildings and the workplace.
All the water sources as the pond, stream and the ditch are original and give to the place its special atmosphere. The main water stream was separated in two branches – one is turning the mill wheel and the second is going around the building.
The three objects together form a rectangular plant with an open side and this gives the opportunity of obtain a beautiful atrium.
The main building went through a partial reconstruction which involved just a small part of it fortunately.
All the main object is built from the original walls made of bricks and stone and limestone plaster.
From the static point of view it is necessary to stabilize the basis and change the roof.
The division of the interiors is going to be new, so the main interior construction are going to be rebuilt.
REQUEST
The couple who owners the place bought it as they immediately fall in love with it, it was love at first sight so they did not even care much about its bad technical conditions.
They are both travelers and love nature and good wine.
They were influenced by the frequent visits in the south of France. They wanted to have here their country residence, place for relax and not only at the weekends.
The main building of the mill is representing mainly the common living space with the kitchen.
We really liked the request of the couple, to rebuild and place the mill wheel so that it is possible to look at it from the inside. The new rebuilt attic is going to be the host space for sleeping.
In front of the main building you find the farm building , that works as a prank for the owners.
Their bedroom and living room is going to be there and mainly there is going to be the possibility of connecting the interior with the exterior thanks to a big sliding door. The part of the workplace and the barn is supposed to work part as a garage, part as a storage room and part as a spa, where the visitor can relax in the whirlpool or sweat in the sauna.
Another nice request was the desire of a wine cellar with a place to sit and enjoy it. We have located it behind the main building.
INTENTION
Given our enthusiasm for historic things and the respect we have towards our ancestors, we have decided to leave it all as much as possible as it was originally.
It was clear to us that we especially did not want to change the plant and the materials of the construction.
The materials should respect the origin and the place of the building, so we are supposed to use stone and old bricks, connect them again, cover the facades with massive desks made of wood and apply the white lime plaster.
If we are pushed to find a modern solution, we are going to use natural materials anyway such as glass and iron.
Another important point is fixing the ground around the building, the renew of the roof, of the garden and of the car ways and at another important place is the creation of the living atrium with old benches. But these are something that we already have, now let’s just find a milling machine and some old sacks.
Write to us, give us a call or stop for a coffee.









